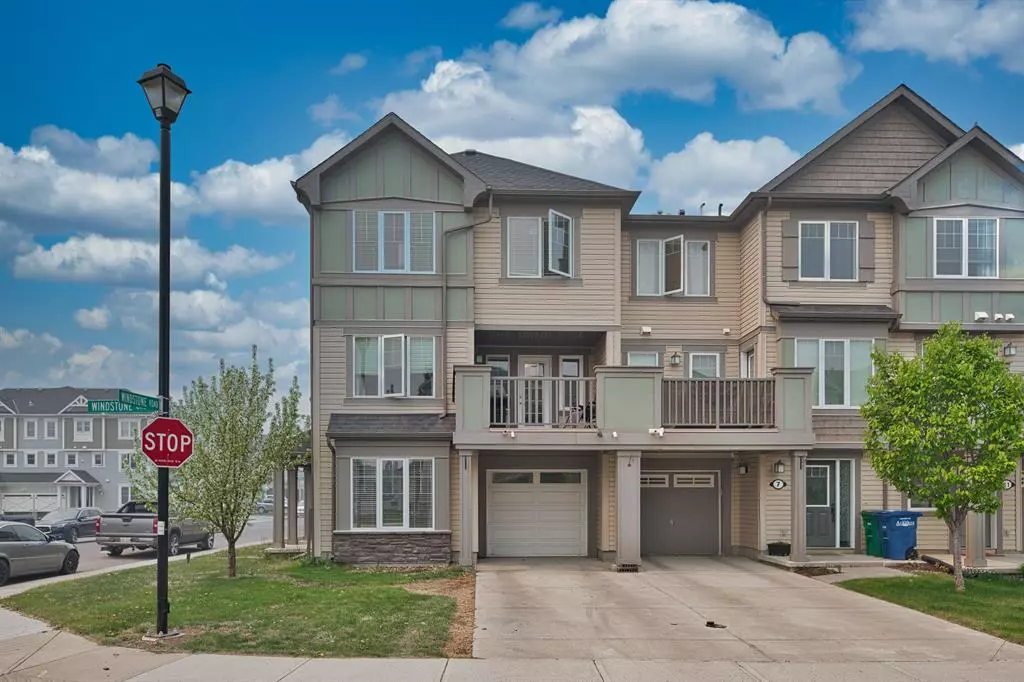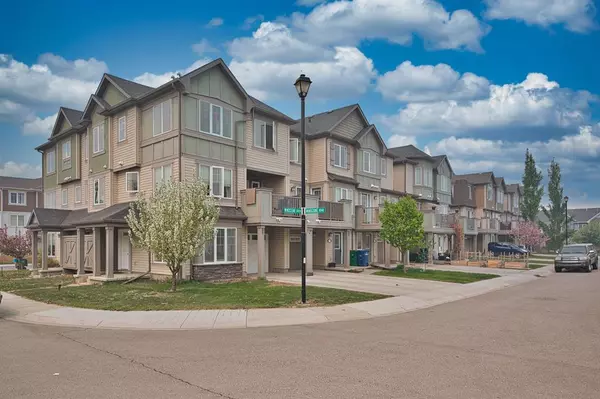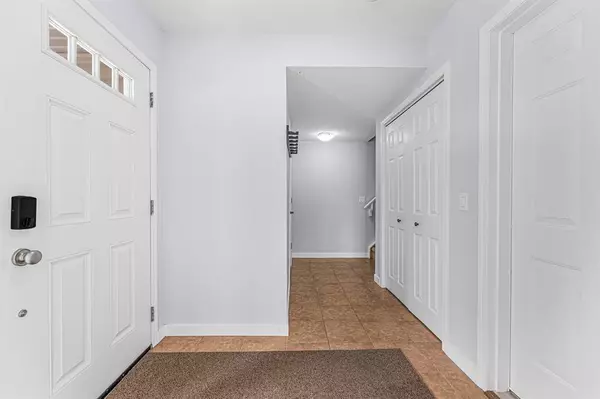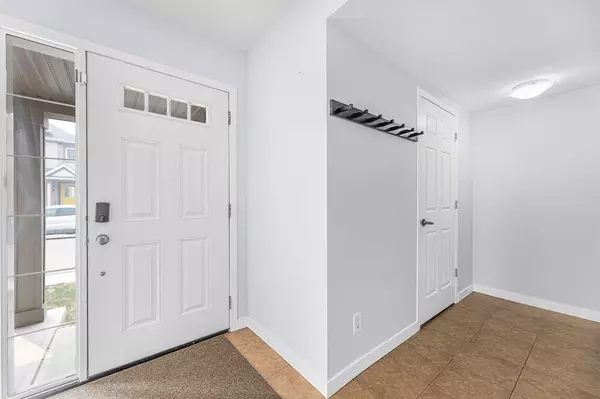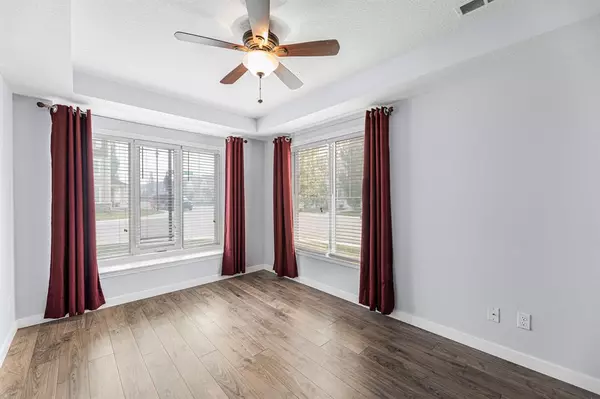$402,500
$379,900
5.9%For more information regarding the value of a property, please contact us for a free consultation.
3 Beds
3 Baths
1,350 SqFt
SOLD DATE : 06/06/2023
Key Details
Sold Price $402,500
Property Type Townhouse
Sub Type Row/Townhouse
Listing Status Sold
Purchase Type For Sale
Square Footage 1,350 sqft
Price per Sqft $298
Subdivision Windsong
MLS® Listing ID A2050335
Sold Date 06/06/23
Style 3 Storey
Bedrooms 3
Full Baths 2
Half Baths 1
Originating Board Calgary
Year Built 2010
Annual Tax Amount $2,035
Tax Year 2022
Lot Size 1,385 Sqft
Acres 0.03
Property Description
Welcome home to this wonderful 3 Storey end unit townhome with attached garage and No Condo Fees! Upon entering you will find a main floor bedroom or den whichever you prefer with NO closet. This room features a cool sliding barn door for privacy and two large windows bringing in plenty on natural light. As you make your way to the main floor you are greeted with hardwood floors, a good sized living room leading to wonderful kitchen with a large eating area. The kitchen has a newer refrigerator and maple cabinets with plenty of storage space. There is plenty of natural sunlight coming into this end unit having additional windows as well. The laundry room includes cabinets, a sink a second refrigerator! Upstairs was three bedrooms, however the previous owner took down a wall and created a huge primary bedroom which can easily be converted back. The primary bedroom has a 4pc ensuite and two walk-in closets! Don't miss out on this property and call today for your private tour.
Location
State AB
County Airdrie
Zoning R-BTB
Direction SE
Rooms
Other Rooms 1
Basement None
Interior
Interior Features Laminate Counters, No Smoking Home, Smart Home, Vinyl Windows, Walk-In Closet(s)
Heating High Efficiency, Forced Air, Natural Gas
Cooling None
Flooring Carpet, Hardwood, Linoleum
Appliance Dishwasher, Electric Stove, Garage Control(s), Microwave Hood Fan, Refrigerator, Washer/Dryer, Window Coverings
Laundry Laundry Room, See Remarks, Sink, Upper Level
Exterior
Parking Features Concrete Driveway, Front Drive, Single Garage Attached
Garage Spaces 1.0
Garage Description Concrete Driveway, Front Drive, Single Garage Attached
Fence None
Community Features Playground, Schools Nearby, Shopping Nearby, Sidewalks, Street Lights
Roof Type Asphalt Shingle
Porch Balcony(s)
Lot Frontage 29.2
Exposure SE
Total Parking Spaces 2
Building
Lot Description Corner Lot, Front Yard, Landscaped, Level, Street Lighting
Foundation Poured Concrete
Architectural Style 3 Storey
Level or Stories Three Or More
Structure Type Stone,Vinyl Siding,Wood Frame
Others
Restrictions Utility Right Of Way
Tax ID 78800894
Ownership Private
Read Less Info
Want to know what your home might be worth? Contact us for a FREE valuation!

Our team is ready to help you sell your home for the highest possible price ASAP

"My job is to find and attract mastery-based agents to the office, protect the culture, and make sure everyone is happy! "


